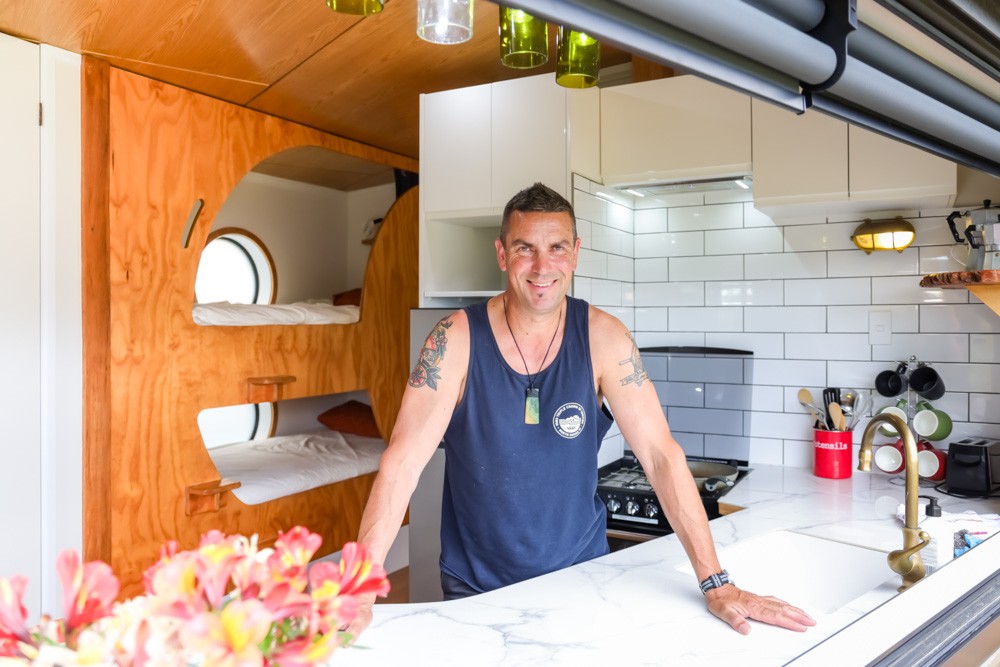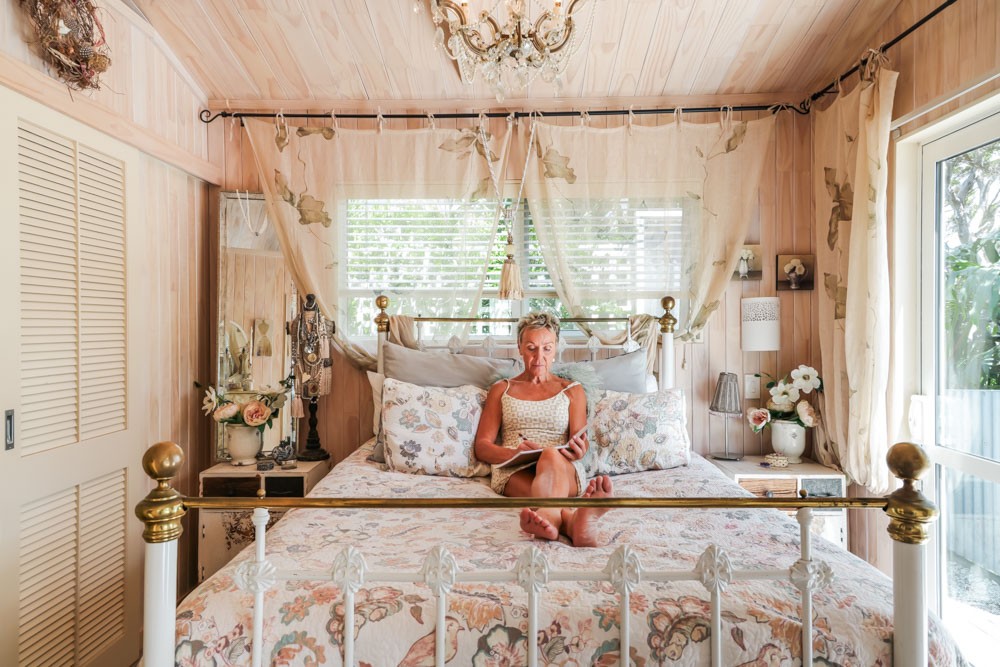Luxury Modern Small Home Built In Suburban Backyard
Hidden away in the backyard of a suburban Sydney neighbourhood is a wonderful small family home. At only 31.5 square meters (340 square feet) this house is truly tiny, in fact, it’s smaller than the swimming pool. Thanks to some fantastic small space design however, the downsized house is a beautiful and functional home for this young family.
Dan and Marnie were wanting to do something different. Ready for a change, they wanted to explore a more simple and minimal way of life. Inspired by tiny houses and small space design, the couple decided to construct their very own retreat space and build themselves a new family home in their backyard.
The house is centred around a swimming pool and the home is designed to encourage as much outdoor living as possible. There’s still a small yard, a good sized pool, entertaining area, outdoor kitchen and the design of the home allows the outdoor areas to feel like part of the house itself.
Inside the home, despite it’s small size, everything feels very spacious thanks to some very clever design. Together with their architect Dan and Marnie borrowed ideas from the tiny house movement and were able to create a tremendous amount of good living space inside their house.
There is a fantastic kitchen which opens up onto the entertaining area outside and there is a family sized table for shared meals inside. The lounge is set up as an incredibly functional space, with easily movable furniture which allows the family to change up the layout depending on their needs. A large television sits on the wall for entertainment, and yes, it’s even been set up so that the television can be watched (together with wireless headphones) from the spa outside.
Priority of space was certainly given to the shared living areas, with the bedrooms sacrificing some size, yet having everything the family needs. The kids room has been divided into three levels, providing a bunk space for each of the children and some play space below. To create additional play area for their eldest daughter, Dan and Marnie cleverly designed a lift up bed in their own room to create additional space.
Building the home smaller had some tremendous advantages in that it allowed the family to build this luxury home to an exceptionally high standard. Reducing the quantity of materials required allowed them to maximise the quality in every facet of their home.
Be sure to watch the full video tour of this incredible small house above to find out more about the clever design of this home and the wonderful lifestyle it’s helped this family to create. You can follow this families adventures via their Instagram and website.












