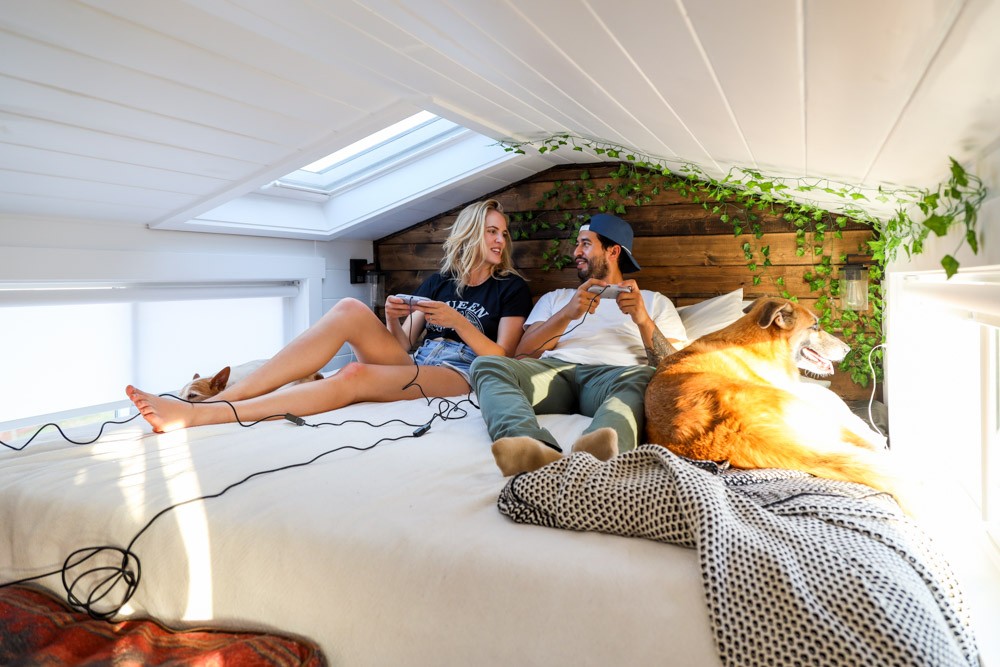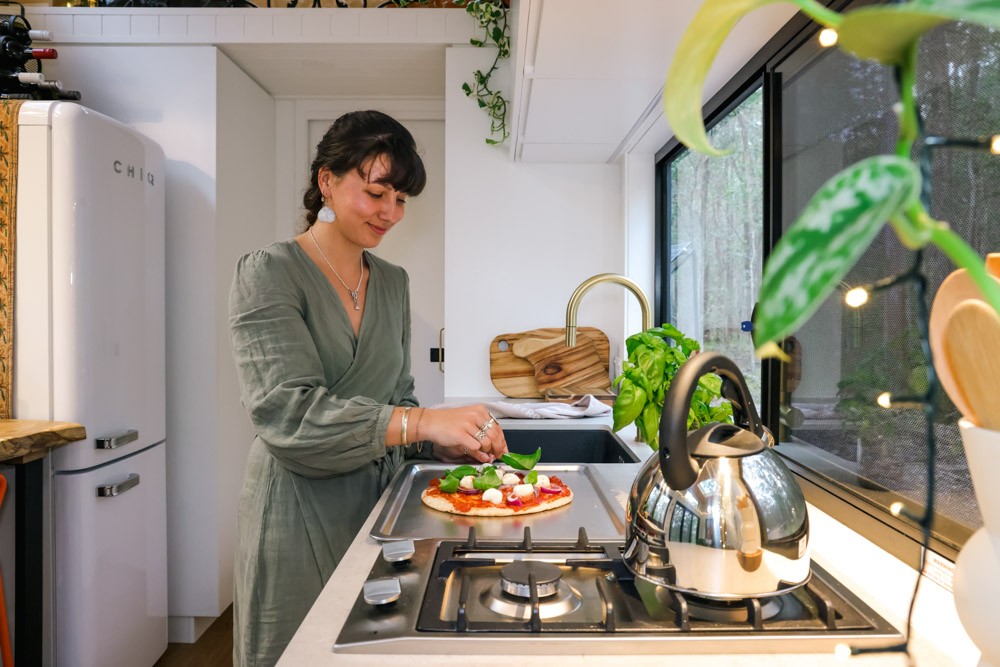Tiny House Stairs & Ladders
One of the most popular debates in tiny house land is between stairs and ladders. The truth is, that it really is a matter of personal preference and both have their advantages and disadvantages. Stairs and ladders was one of our most discussed topics while designing our house and in the end, for good reason, we chose to incorporate both into our design.
The major advantage to stairs is that they are undoubtably easier to climb. Having easy access to your loft area is highly beneficial for the design, as it often means that the loft space will be utilised more. Although stairs generally do take up more floor area it doesn’t need to be wasted space as additional storage can easily be built into them, providing much needed areas to tuck more things away and out of sight. Also, you end up gaining usable floor space in the tiny house if it means that you have easier access to your loft space and will therefore use it more.
The ladder is probably the simplest and most classic approach to loft access in a tiny house. The major advantage to a ladder is that they take up very little room. When not in use, then can be hung out of the way on a wall, or even kept in the loft area itself when not in use. Many people prefer this option as it’s very efficient on space and adds minimalistic character to the small house, however many people also feel that it makes access to the loft more difficult, especially if the ladder is stored away and must be put into place before climbing.
Of course, you don’t need to go with the classic ladder design, and there are many variations. This above image shows a ladder that has been sloped to make climbing it much easier and in a way is close to a stair-ladder hybrid. This creates a minimal and very practical option in a small space.
For an even more space efficient design, a rope ladder is a brilliant solution. This is especially effective if you are able to anchor the ladder to the floor to help stabilise it and minimise sway. If you are very short on space and are not afraid of a bit of acrobatics, this is a great option. I really like this idea for kids sleeping lofts as it also adds a bit of fun to it!
Storage space is prime real estate in any tiny house, and finding multi-functional ways of building storage into your space is always a good idea. The stairs provide a great opportunity for this and has the ability to transform otherwise difficult-to-use spaces into valuable features of the house. In some cases, a well designed set of stairs with built-in storage may even double the amount of available storage area in your tiny house.
Of course, when you are thinking of stair designs for your tiny house, it often pays to really think outside the box. There is no need to go for a classic stair design and you may find that something else works better in your space, as seen above in this great example.
The above image shows a great example of a unique stair design that effectively halves the space requirement for the number of stairs. It may initially take some getting used to, but this really is a very clever way of solving the stairs-in-a-small-space problem.
Of course, with stairs you can also go for a more minimal design. This shows a clever twisting design that uses little space and looks great. There is no storage built-in to this design, however the major advantage is that you will be able to see through the stairs, providing a more open-plan feel and greater sense of space in the room.
There really is no limit to how creative you can get with your stairs and ladder designs. I love this example of a storage area that can also be used as a staircase. In all cases, going for a customised solution to your needs will always be the best option.
Many people with mobility issues often question what option is best for them in a tiny house. To be honest, I believe that if mobility is a problem for you, then you are better off actually extending the length of your tiny house, eliminating the loft area altogether and instead building your sleeping area on the first floor to avoid access problems, as demonstrated in the single story design above.
As with all things in a tiny house, whatever you construct will be used and seen all the time, so build it practically, but also build it beautifully! It becomes part of your home and your space so let it reflect who you are and what you love.














