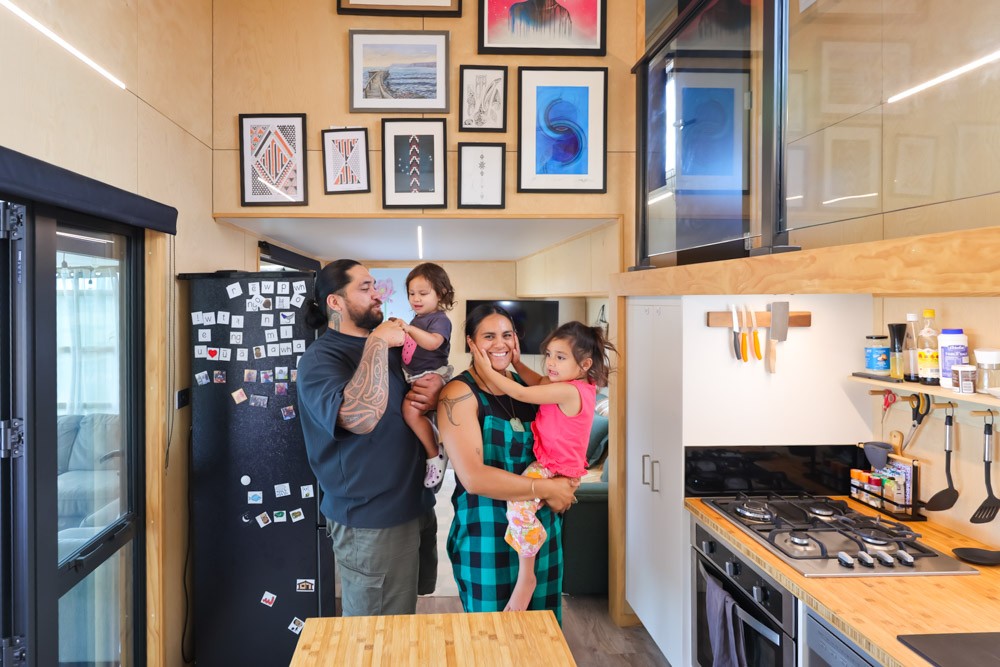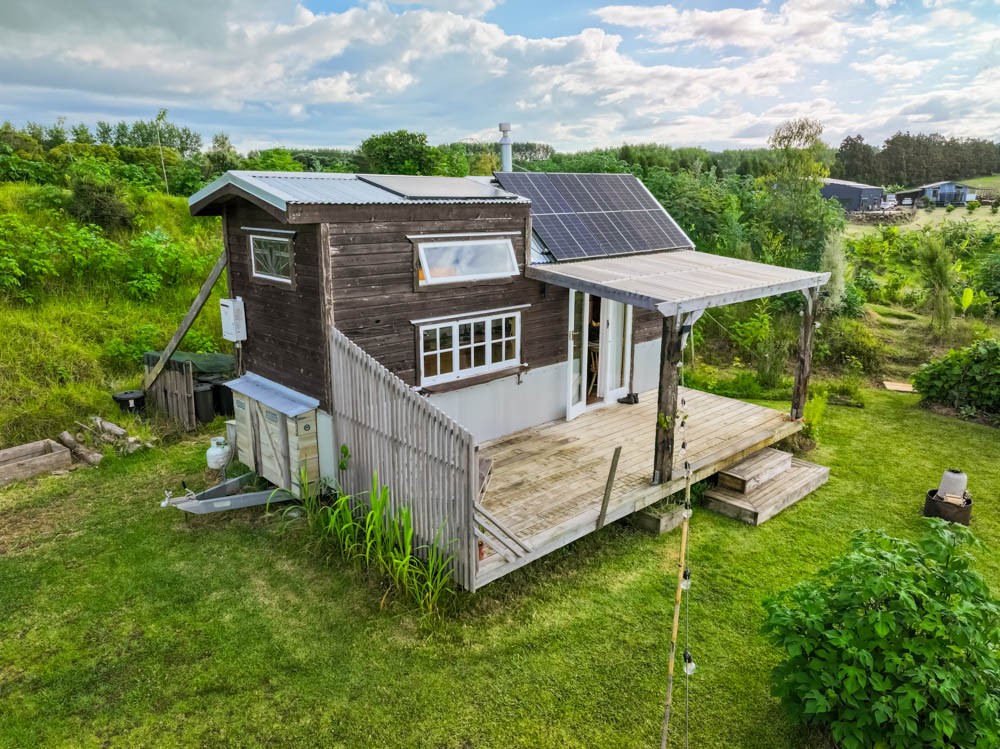Japanese Meets Scandinavian Design In Zen Inspired Tiny House
In this weeks episode we see an old favourite, with a brand new twist! This stunning tiny house in Queensland, Australia is a wonderful blend of Scandinavian and Japanese design, taking the best of both worlds and creating a beautiful and wonderfully functional home. It’s design is heavily based on the Zen Tiny House in Byron Bay, but this home has some brilliant modifications and unique features which make it a home perfectly suited to owner Leah.
Leah wanted to create a home for herself and her two boys. A place which would allow her space to be herself and where she could also enjoy financial freedom and more options in life. She had dreamed of one day building a little cabin for herself. While browsing YouTube, she came across the Zen Tiny House in Byron Bay and immediately knew that she had found exactly what she was looking for. A series of synchronistic events led her to getting in touch with the original builder of the Zen tiny home and together, they constructed a similar model with unique features to meet Leah’s needs.
Her home has been crafted as a beautiful sanctuary space. Leah’s creative touches can be seen throughout the tiny house and truly makes it a space of her own. Many elements of the original home design remain the same, including the brilliant melding of Japanese and Scandinavian design elements, the functional kitchen and the spacious lounge area, yet Leah has also included some wonderful additions such as an additional sleeping loft for her boys and a spectacular bathroom with a dream full sized bath tub.
Be sure to check out the full video tour (above) to find out all about this stunning home. To follow Leah and her tiny house story, be sure to visit her on Instagram.












