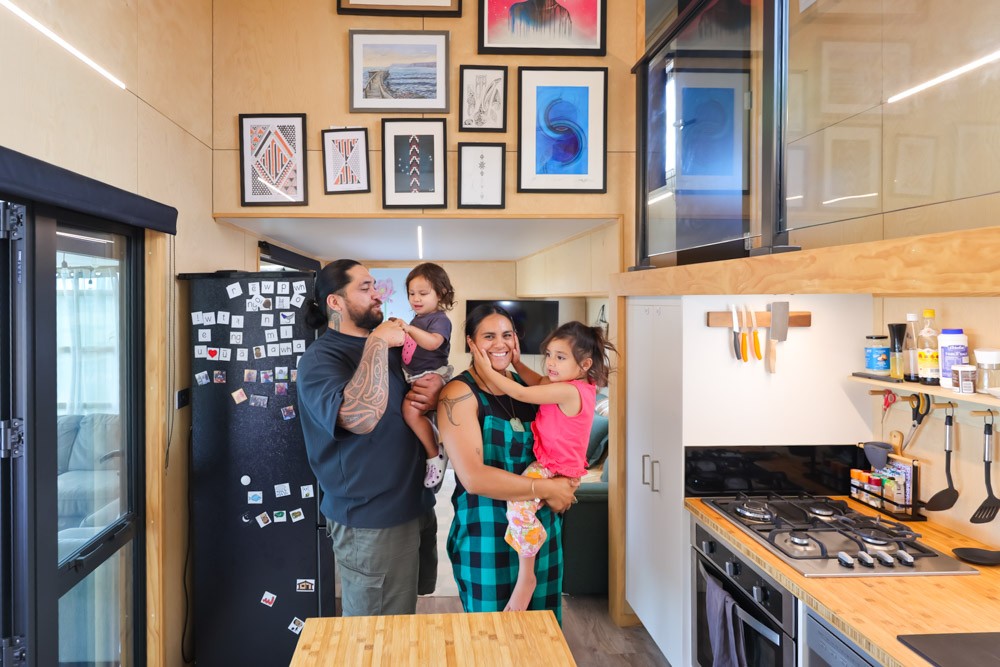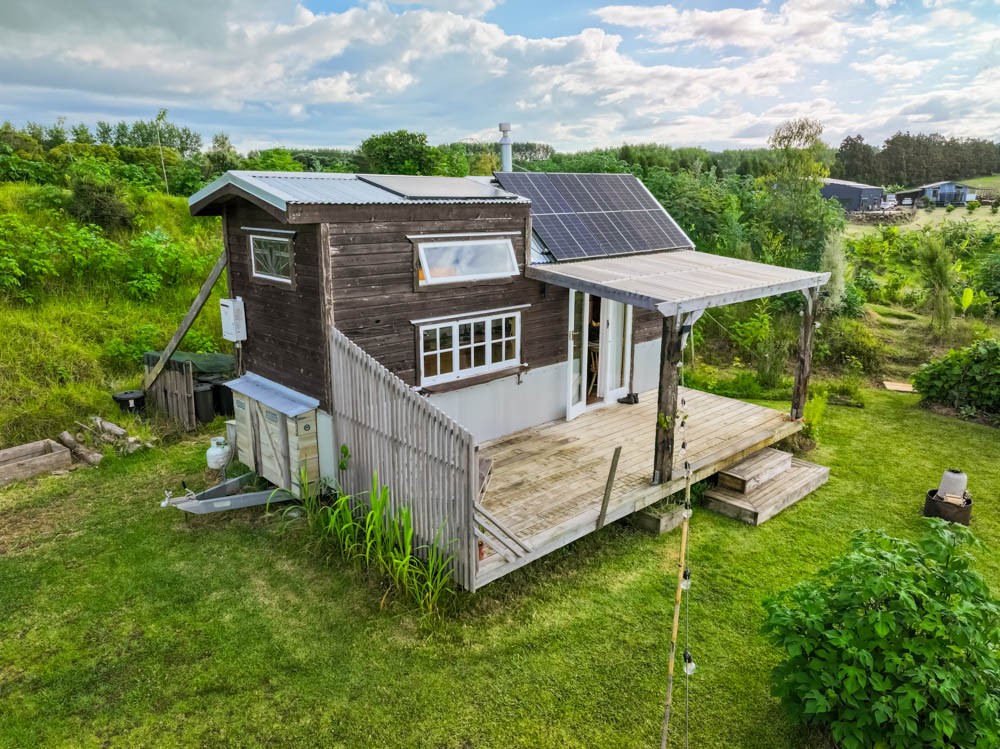Epic Modern Tiny House With Library Net Loft
In this weeks episode, we meet Gina, a tiny house builder from the Bay Of Plenty, New Zealand, who has created a stunning, modern tiny house that is packed full of clever design and storage ideas and which even has an amazing library loft with a net floor! Originally designed as a spec home, this tiny house was assembled from different, left over and miss-ordered components from other builds and for that reason is affectionally named ‘The Bitser’. Gina fell so in love with the design that she decided to buy it herself and make it her own.
One of the benefits to designing multiple homes, is that we can always learn from our mistakes and continue to evolve and refine our ideas. Gina’s experience building tiny homes has enabled her to pick out some of her favourite ideas to use in this home. There are lots of clever storage ideas, such as compact folding wall draws, and great space-saving furniture such as the Lagun table. All throughout, the home is filled with clever products and features which have been discovered through years of dedicated small space design exploration.
At 6 meters (20ft) in length, this home is compact, yet has everything needed to make it a complete and functional home, including a comfortable lounge, functional kitchen, a dining / seating nook and a full bathroom.
Upstairs, the home has a comfortable sleeping loft with loads of storage space for clothes and one of my favourite features, a library loft with a net floor. This net floor design is especially clever, as it allows the house to have more usable square footage, without making the home feel more enclosed.
Be sure to check out the full video tour of this wonderful, modern tiny home (above). To find out more about this tiny house and other designs by Gina and her company, be sure to visit her website.










